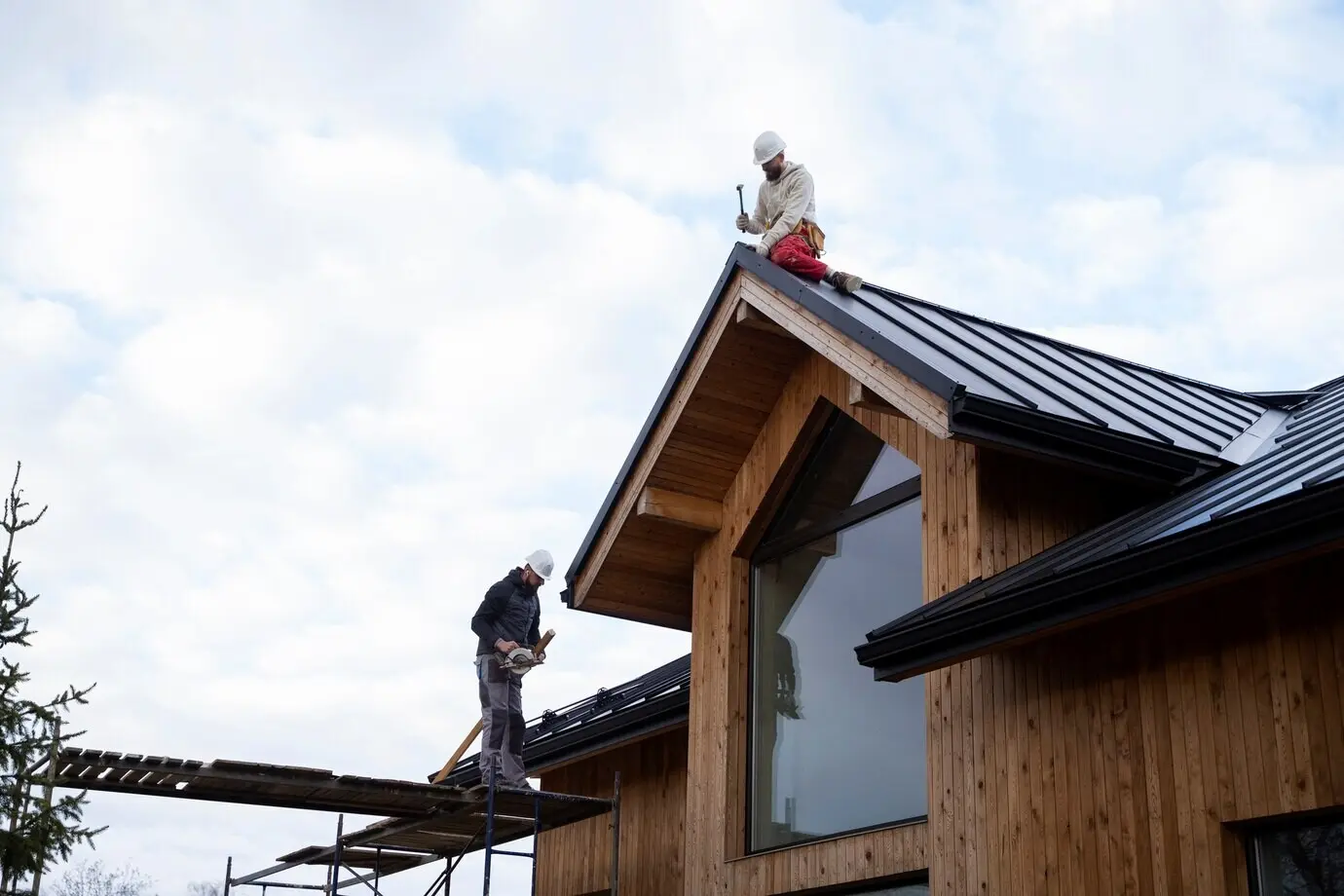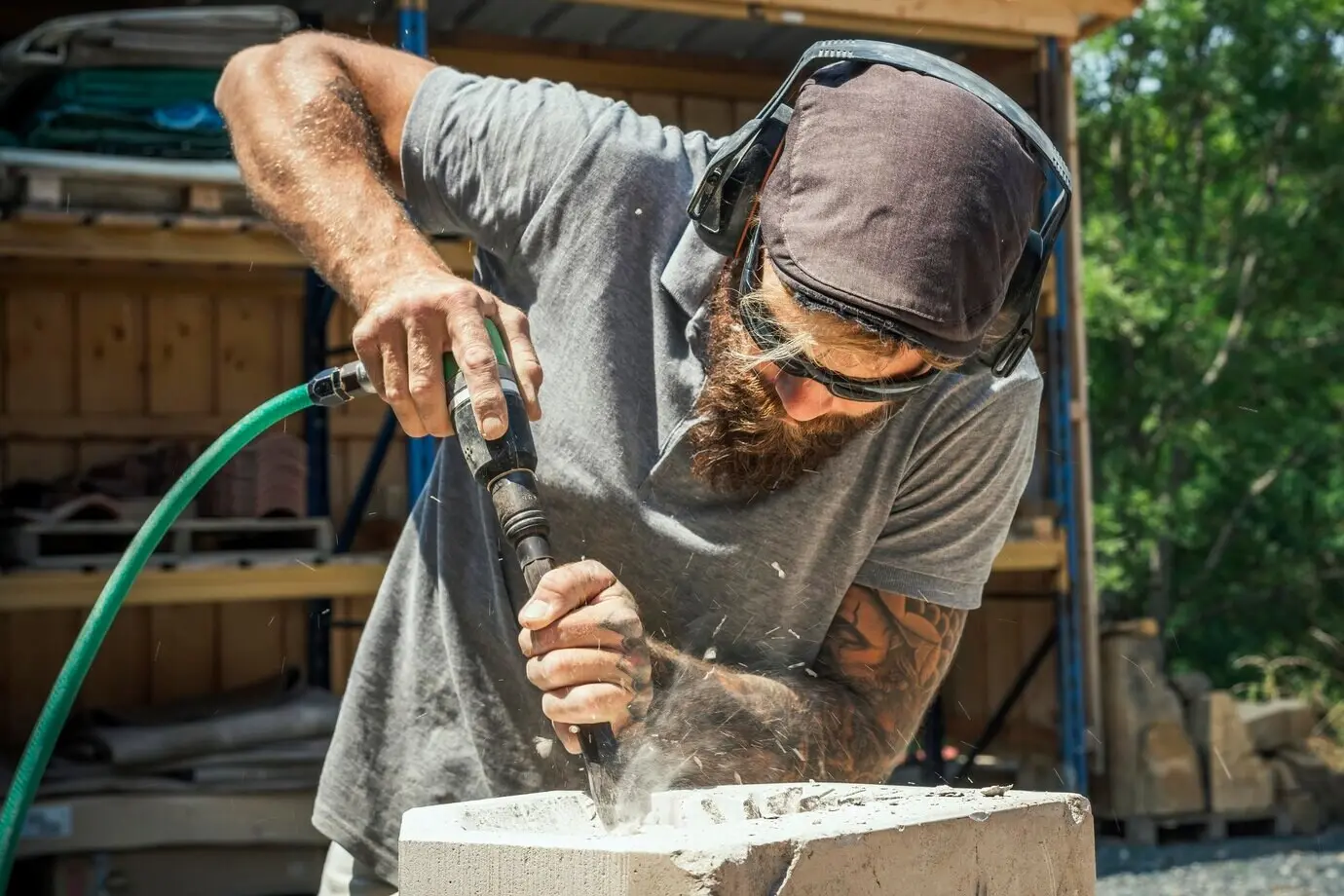Turnkey Eco-Home Design & Construction: Custom Net-Zero Houses
Experience a seamless path to your custom net-zero home with a single, accountable team that designs, engineers, permits, and builds for comfort, resilience, and lifetime low operating costs, starting with a no-obligation, free consultation tailored to your site, climate, budget, and goals.
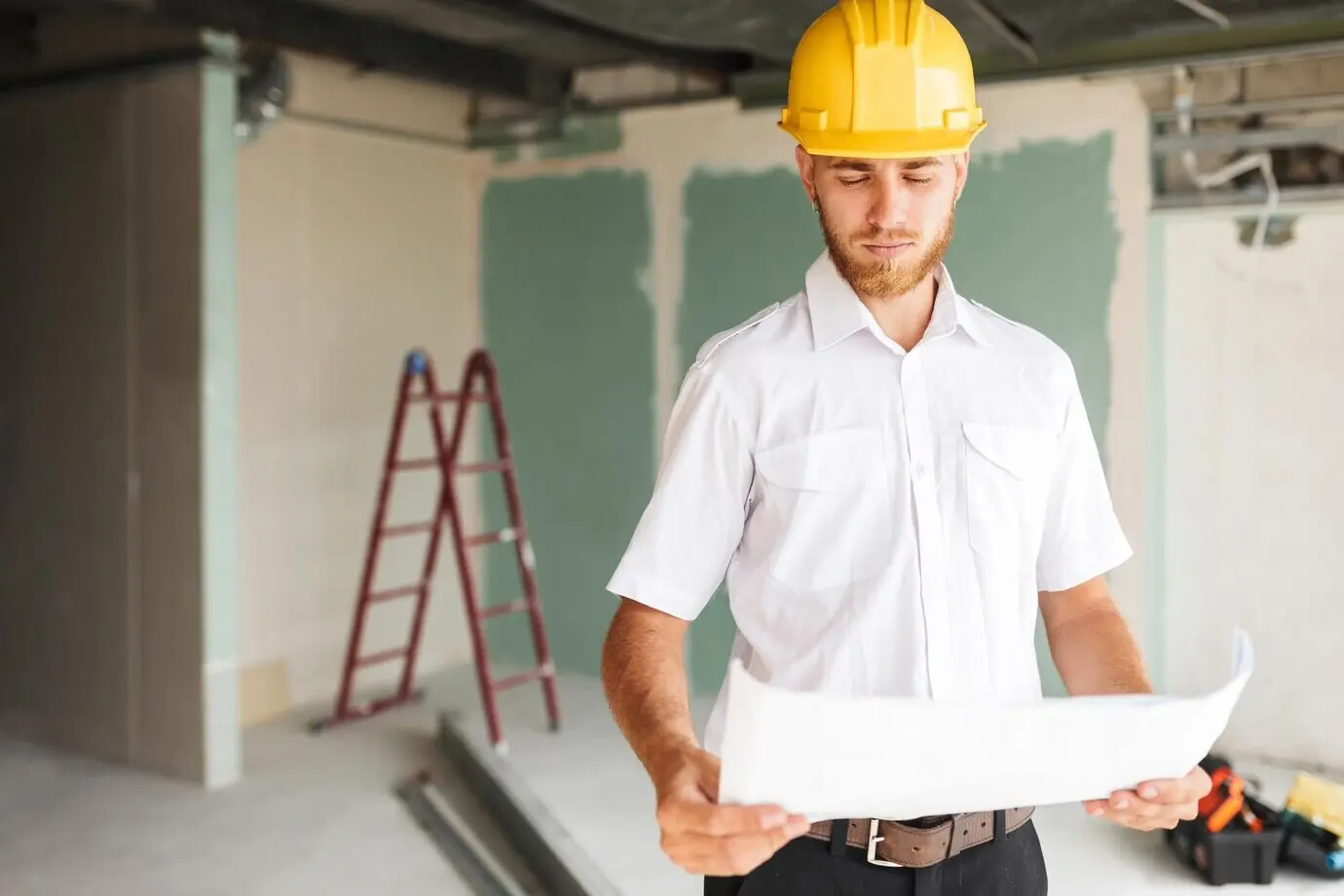
Who We Are
We are an integrated team of architects, engineers, and builders dedicated to designing and delivering custom net-zero homes, uniting aesthetics with measurable performance, transparent budgets, and genuine accountability from first sketch through final commissioning.
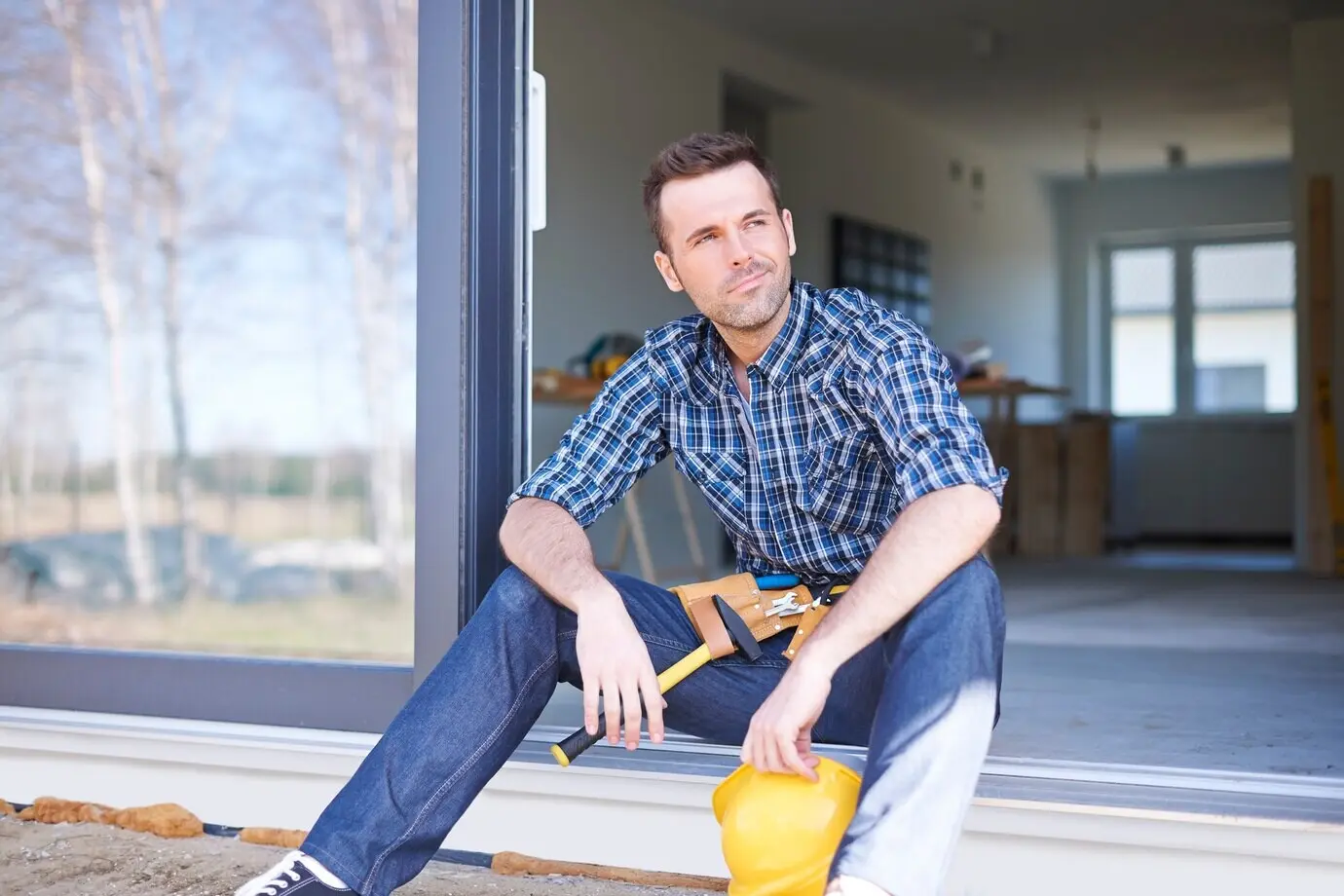
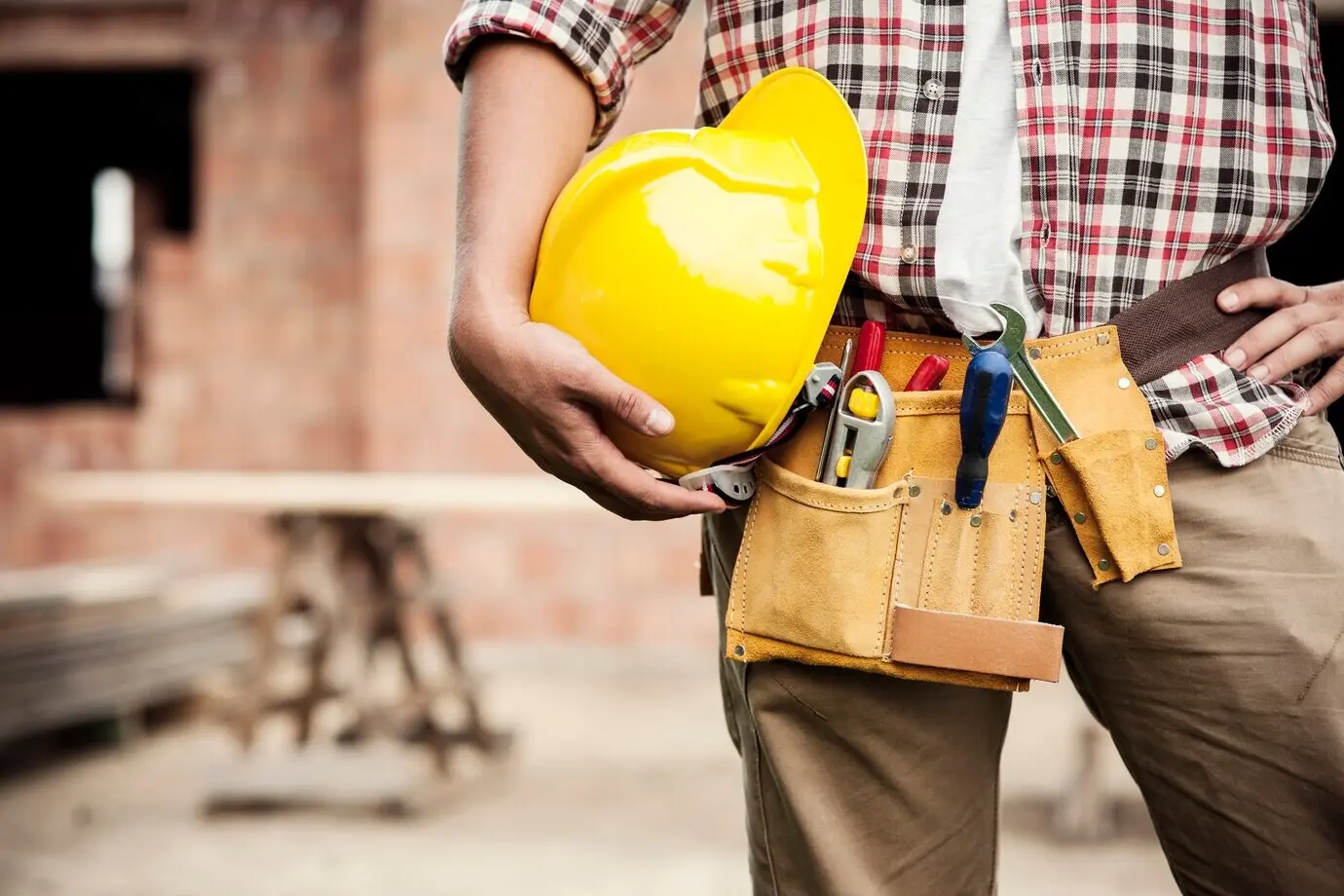
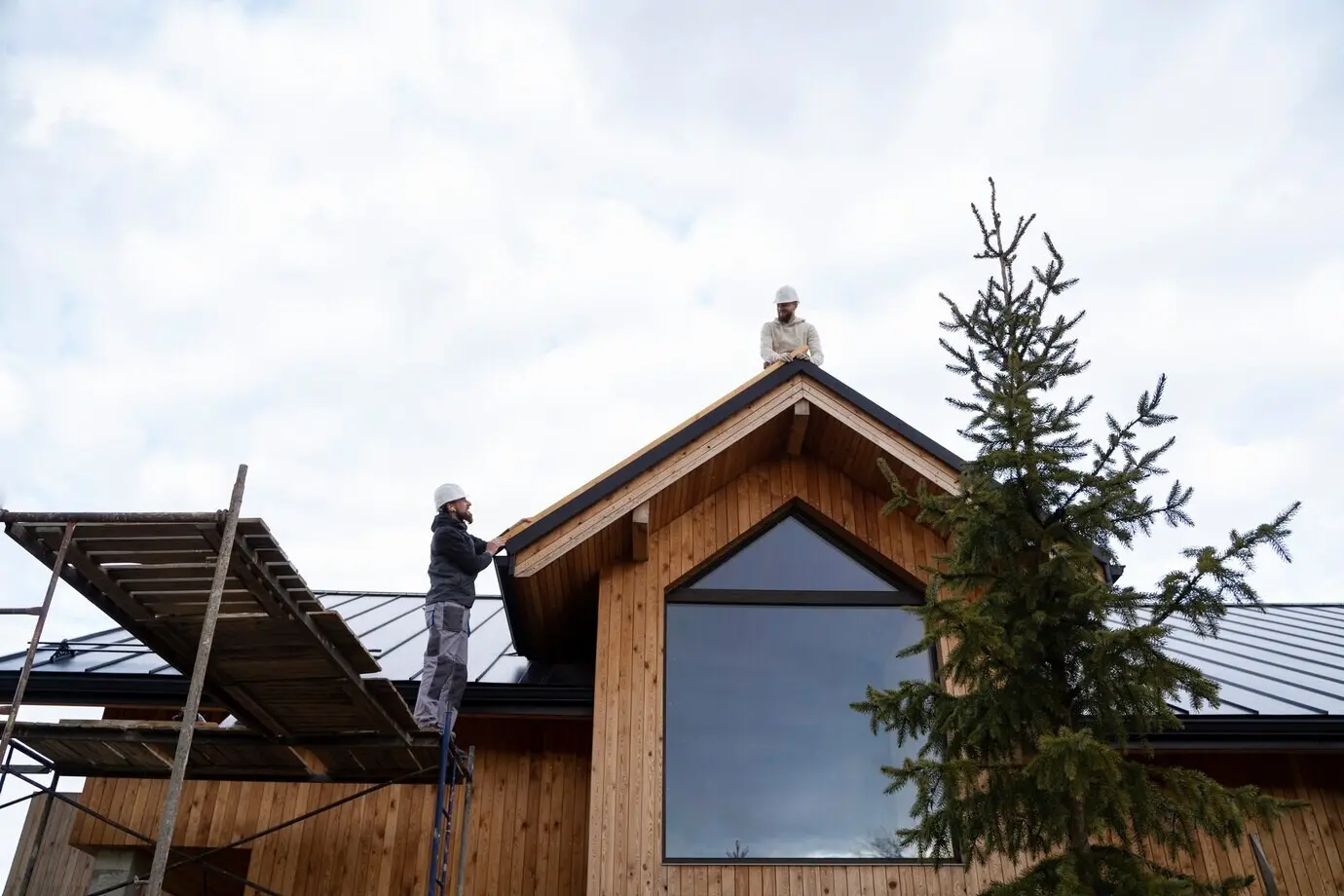
Our End-to-End Process
From your free consultation to keys-in-hand delivery, our integrated design-build process aligns architecture, engineering, procurement, and construction under one roof, eliminating handoffs, reducing delays, and ensuring your net-zero targets are achieved with measurable performance outcomes.
Discovery & Free Consultation
We begin with a comprehensive, free consultation that clarifies your lifestyle needs, budget range, timeline, preferred aesthetics, and sustainability priorities, then outline a customized roadmap covering design milestones, permitting strategy, financing options, and expected energy outcomes for your specific climate zone.
Site Analysis & Feasibility
Our team evaluates solar access, wind patterns, seasonal shading, buildable envelope, utilities availability, topography, local codes, and ecological constraints, translating findings into actionable feasibility insights that inform massing, orientation, and envelope strategies to maximize comfort and minimize energy demand from day one.
Integrated Design Sprint
Architects, energy modelers, and structural and MEP engineers collaborate in fast design sprints, testing variations through parametric simulations to optimize daylight, envelope performance, mechanical sizing, and cost, delivering concept options with clear trade-offs, carbon impacts, and phased investment pathways.
Sustainable Design Principles
We apply rigorous passive design fundamentals first, then layer efficient systems and renewables, creating homes that remain comfortable during outages, drastically cut operational emissions, and prioritize healthy indoor air through low-toxicity materials and balanced, filtered, continuously supplied fresh air.
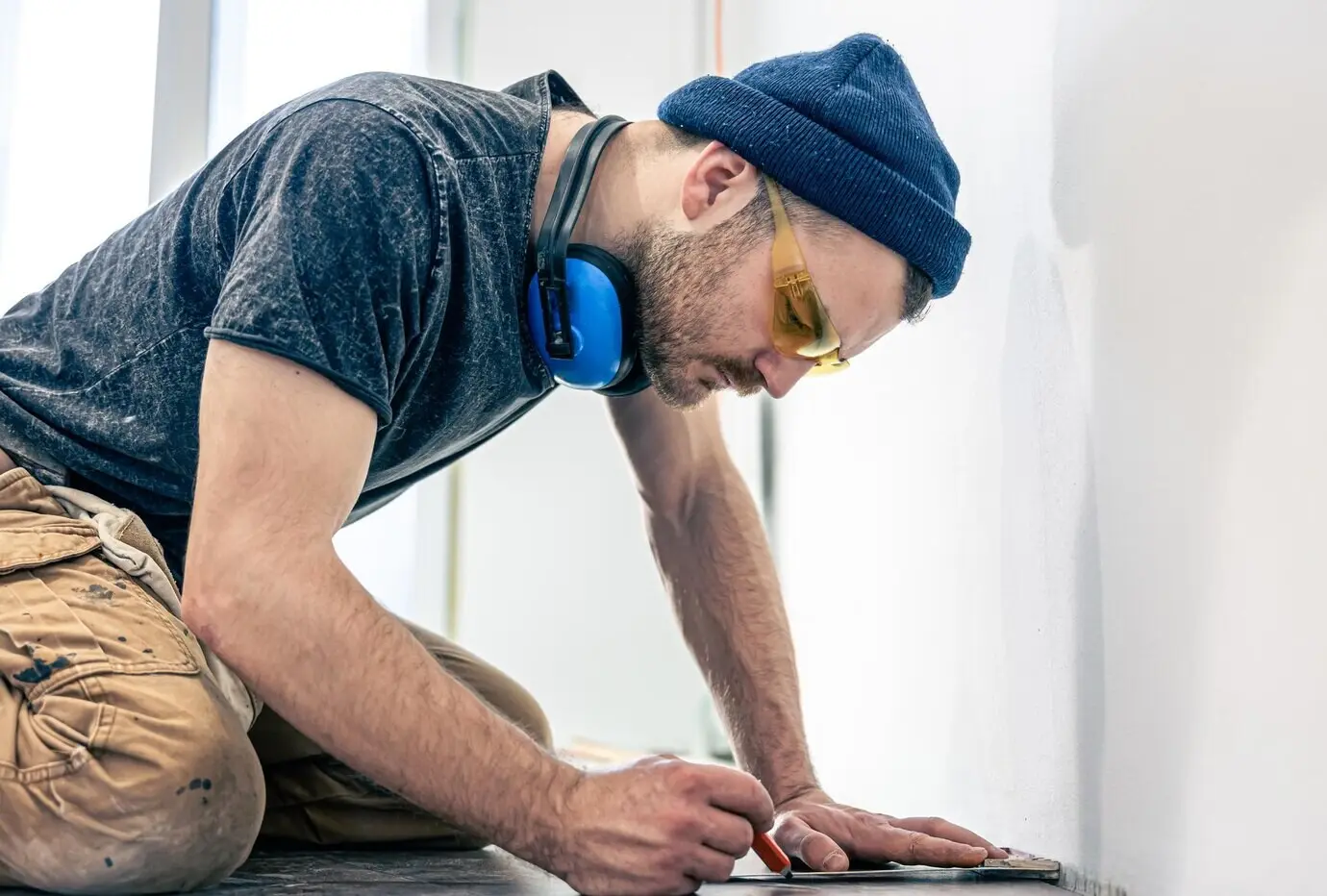
Solar PV and Battery Storage
We design roof-optimized photovoltaic arrays with shade analysis and string configurations that maximize production, optionally integrating lithium battery storage for resilience, time-of-use arbitrage, and backup power, while preparing future-ready conduits for EV charging, additional panels, or community solar participation.
Read more
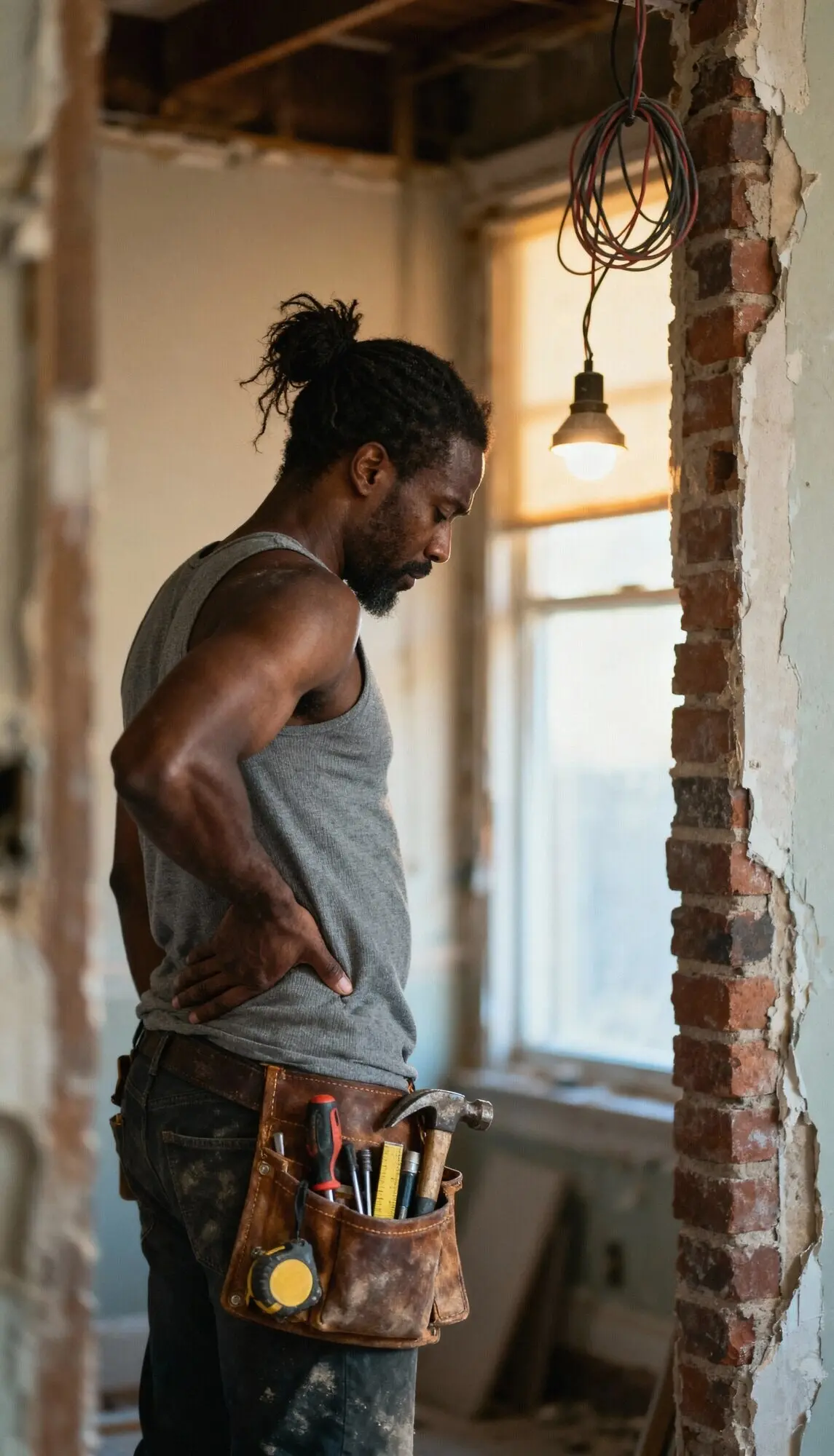
Heat Pumps and Balanced Ventilation
Cold-climate heat pumps, heat pump water heaters, and ERV or HRV systems are specified and commissioned to deliver quiet comfort, filtered fresh air, and superior humidity control, dramatically reducing energy bills while supporting health and preventing condensation or mold risk across seasons.
Read more
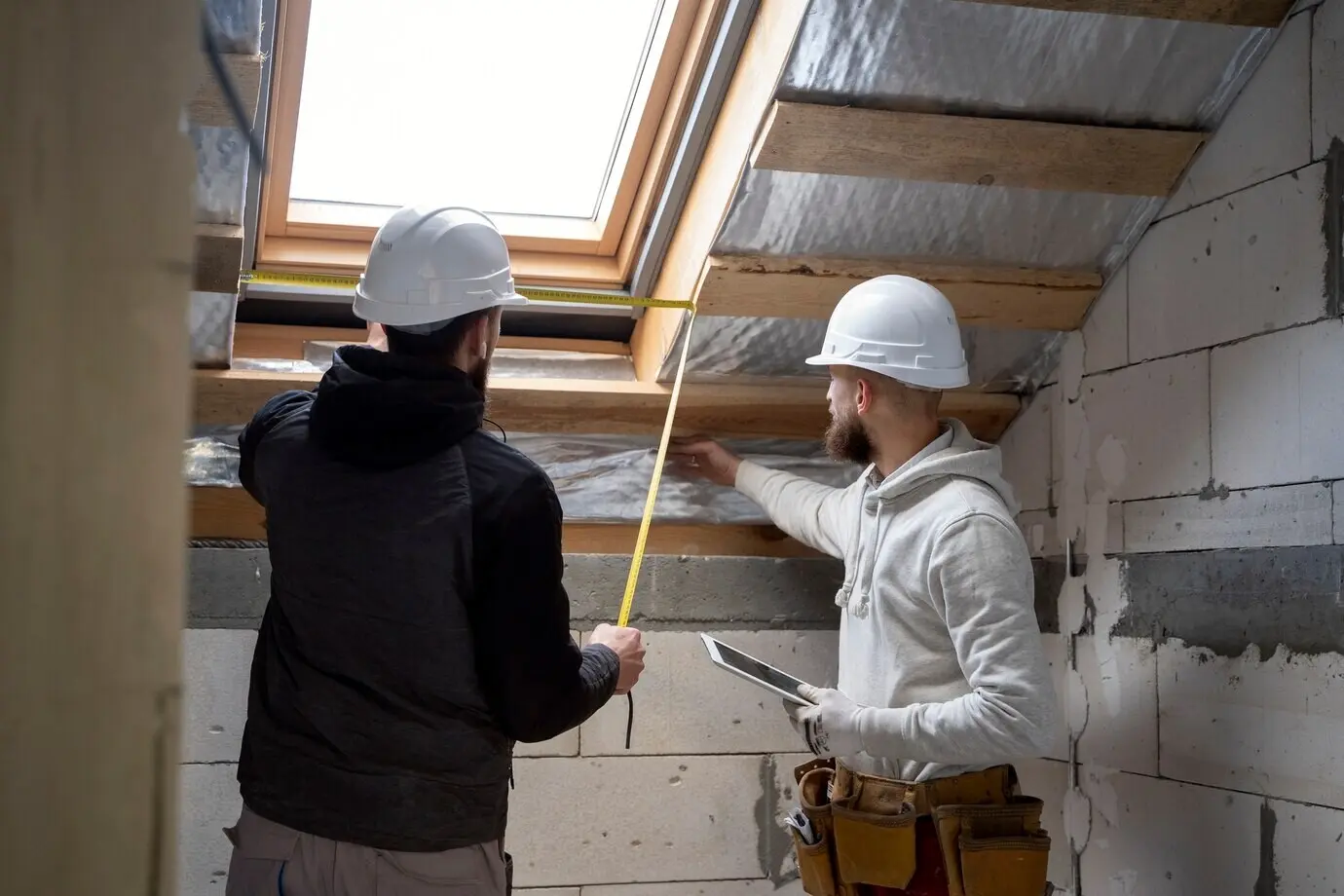
Smart Controls and Monitoring
We deploy user-friendly controls with zoning, predictive schedules, and cloud-connected energy dashboards that expose real-time consumption and production, enabling informed adjustments, automated fault detection, and data-driven tuning that keeps the home performing efficiently without constant homeowner attention or guesswork.
Read more
Architecture & Interior Experience
We craft spaces that feel generous, bright, and calming, using daylight, views, acoustics, and material warmth to shape daily rituals, while discreetly embedding performance layers so comfort, efficiency, and beauty coexist without compromise throughout every room and transition.
Flow, Zoning, and Storage
We design intuitive circulation that separates quiet and active zones, prioritizes sightlines, and integrates built-in storage to reduce clutter, enhancing calmness while maintaining flexibility for changing family needs, hobbies, remote work, and multigenerational living arrangements over decades.
Daylighting and Glare Control
Clerestory windows, light shelves, and carefully placed openings invite balanced daylight while controlling glare, with exterior shading and selective glazing coatings tuned to orientation and use, producing luminous, energy-efficient interiors that remain comfortable even on bright summer afternoons.
Biophilic Materials and Finishes
Natural wood, mineral plasters, and textured, low-emission finishes create tactile richness and visual calm, complementing plants and exterior views to reduce stress, improve well-being, and anchor the home’s identity in durable, timeless materials that age gracefully with everyday life.
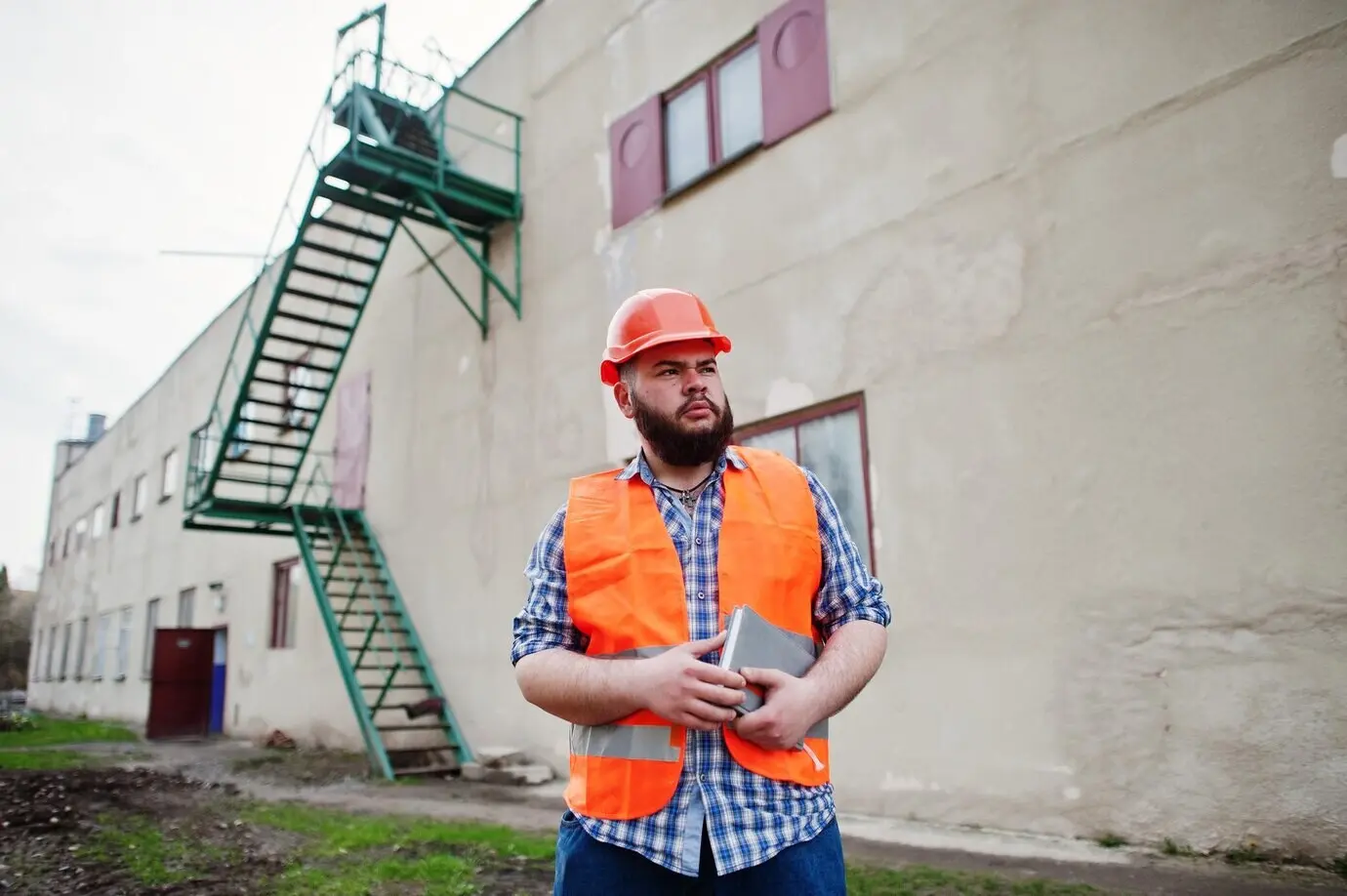
Permitting, Codes, and Compliance
Our permitting specialists prepare complete, code-compliant packages, coordinate with authorities, and streamline submittals, addressing energy codes, structural, fire, and environmental requirements, so approvals proceed smoothly and construction begins on schedule with minimized surprises or costly redesigns.
Energy Code Documentation
We deliver detailed energy models, compliance reports, specifications, and product cut sheets demonstrating code alignment and performance targets, supporting accelerated reviews and clarifying how envelope, systems, and renewables interact to meet or exceed jurisdictional requirements for modern, efficient homes.
Environmental and Site Approvals
Stormwater plans, tree protection, erosion controls, and habitat considerations are integrated into documents and site practices, ensuring responsible construction that respects local ecosystems while satisfying municipal standards and protecting neighboring properties and public infrastructure during all project phases.
Coordination with Inspectors
We host pre-construction meetings, schedule phased inspections, and provide transparent field documentation, enabling inspectors to verify critical assemblies like air barriers and insulation continuity, minimizing rework and ensuring compliance is achieved efficiently without compromising quality or timelines.
Budgeting, Transparency, and Financing
We build trust with open-book cost models, value-engineer without sacrificing performance, and guide you through incentives and green financing, so your investment aligns with cash flow, long-term savings, and carbon goals from design through construction and operation.
Open-Book Cost Modeling
We share detailed line-item estimates with allowances, escalation assumptions, and contingency planning, updating scenarios as design evolves, so you can make informed trade-offs while maintaining performance, schedule, and budget accountability across the entire project lifecycle.
Incentives, Rebates, and Tax Credits
Our team identifies applicable federal, state, and utility programs, compiling documentation and coordinating applications to capture rebates for heat pumps, solar, batteries, and envelope upgrades, significantly lowering upfront costs and improving the project’s overall financial performance and payback timeline.
Green Mortgages and ROI
We collaborate with lenders familiar with high-performance homes, modeling operational savings, maintenance reductions, and resilience benefits to strengthen your financial case, demonstrating long-term value beyond simple payback and creating confidence for both owners and financing partners.

Construction Management & Quality Assurance
Our construction team executes with rigorous scheduling, procurement, and site supervision, then verifies performance through inspections, blower-door testing, and commissioning, ensuring your net-zero home meets design intent, quality standards, and durability expectations without compromise.
Contact usSchedule, Trades, and Procurement
We coordinate vetted trades, place long-lead orders early, and sequence work to protect critical assemblies, maintaining momentum while avoiding delays, with weekly updates that keep you informed and decisions moving at the right pace for quality and efficiency.
Airtightness, Insulation, and Detailing
Field teams implement robust air and moisture control details, verify insulation continuity, and protect penetrations, using checklists and photo documentation to ensure high-performance outcomes that translate directly into lower energy loads and quieter, more comfortable interiors.
Commissioning and Handover
We test systems, balance ventilation, confirm controls, and demonstrate operation to homeowners, providing manuals, warranties, and digital records, so you can confidently operate your home and maintain performance long after construction crews leave the site.
Resilience, Durability, and Risk Mitigation
We design for extreme weather, grid instability, and changing climate conditions, specifying assemblies, drainage strategies, and backup systems that preserve comfort, safety, and asset value during disruptions while minimizing maintenance and lifecycle costs over decades.
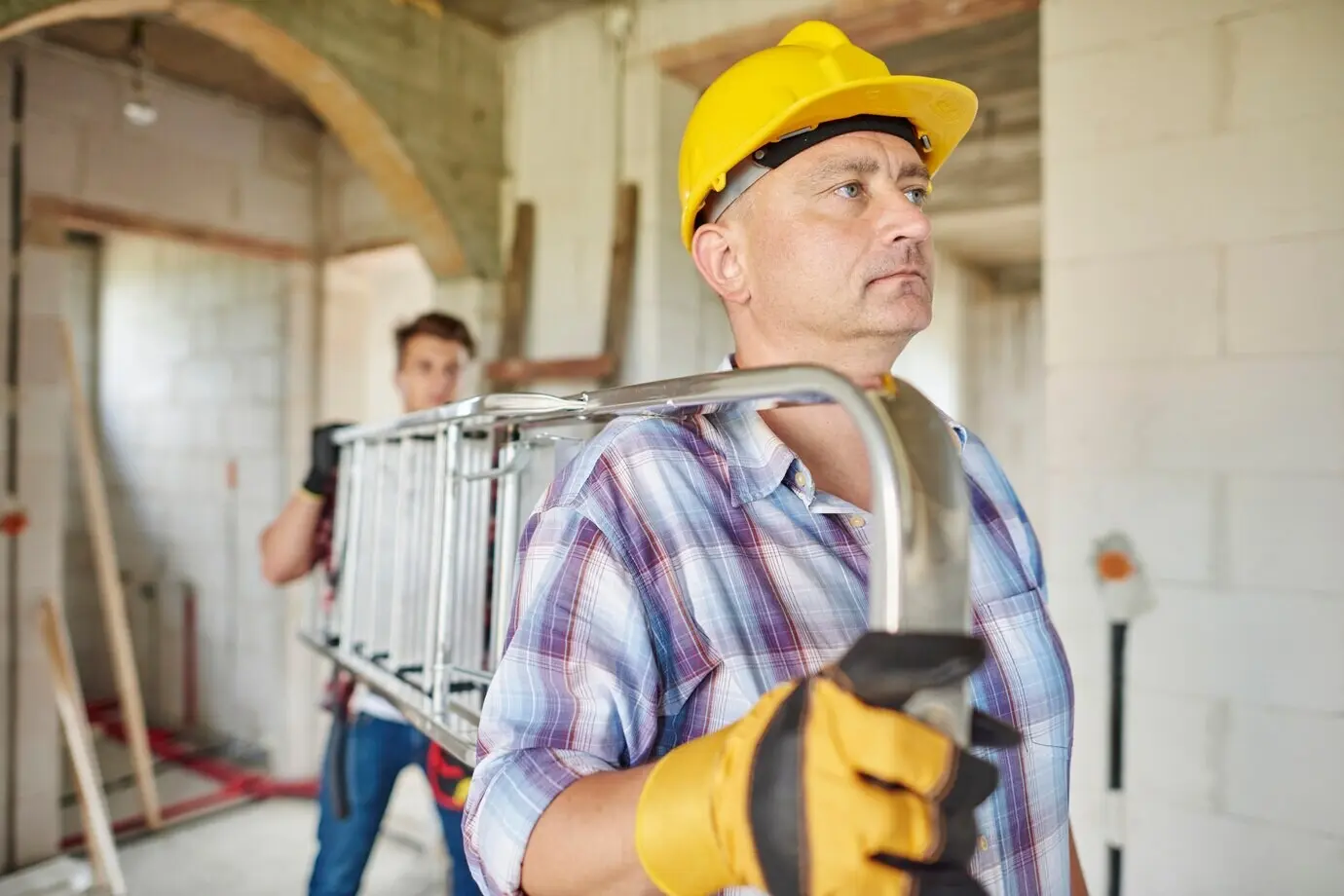
Materials, Embodied Carbon, and Supply Chain
We evaluate embodied carbon, durability, and sourcing ethics, prioritizing low-carbon assemblies and regional suppliers, then plan logistics to reduce waste, shorten lead times, and ensure responsible stewardship from procurement to installation and end-of-life considerations.
Low-Carbon Structure and Enclosure
We compare mass timber, advanced framing, and low-carbon concrete mixes, balancing structural performance, cost, and carbon impacts, while detailing assemblies for constructability, airtightness, and exceptional thermal performance without excessive material use or complexity.
Certified Wood and Prefabrication
FSC-certified timber and prefabricated components accelerate schedules, improve quality control, and reduce waste, with dimensional precision that supports tight envelopes and clean detailing, producing beautiful interiors with traceable, responsibly managed forestry sources.
Local Vendors and Circularity
We favor local manufacturers and recycled content where appropriate, establishing transparent chains of custody and reclaim pathways, minimizing transportation emissions and supporting community economies while delivering dependable quality and service responsiveness during construction.
Portfolio and Case Studies
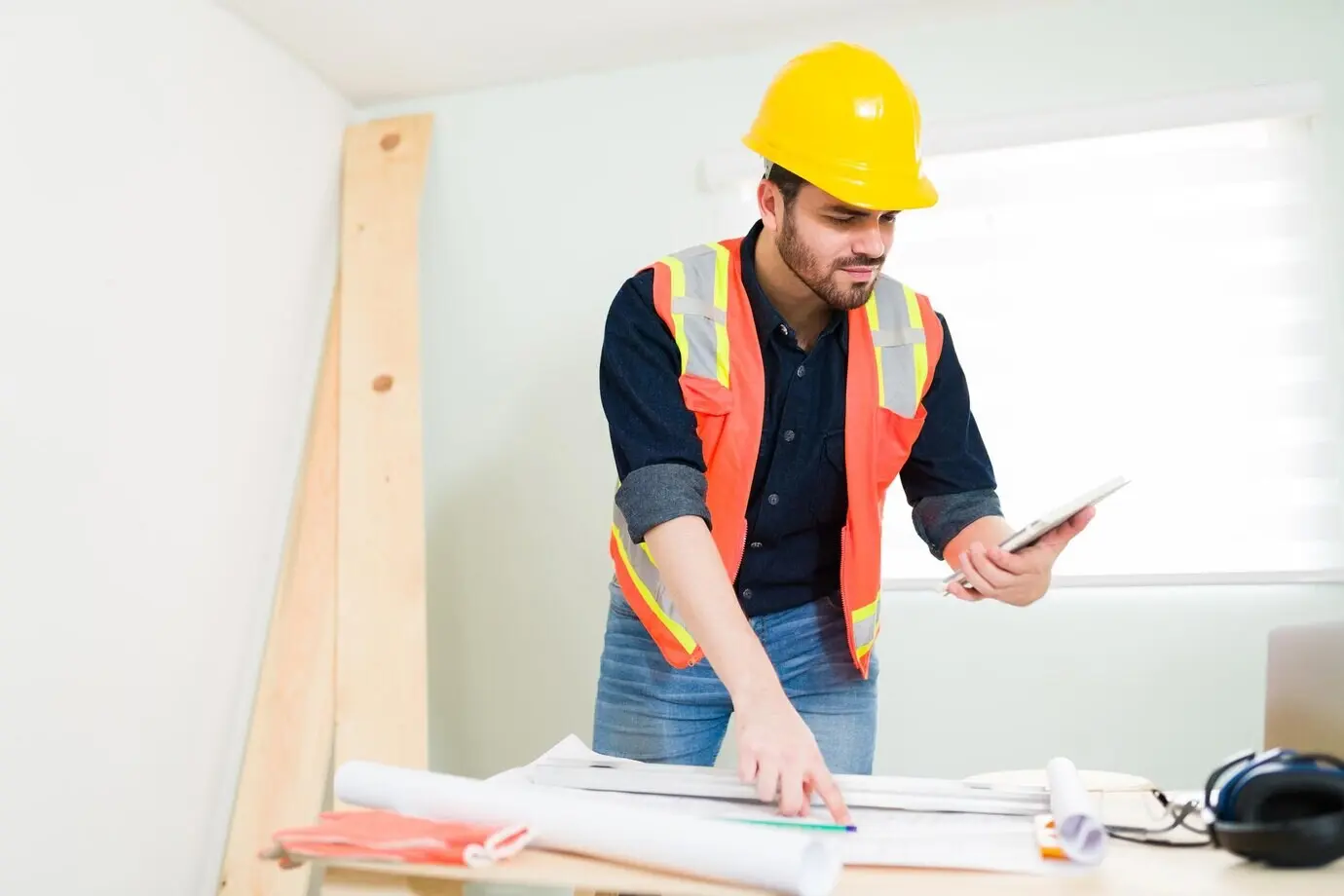
Explore built projects and in-progress homes demonstrating measured energy performance, thoughtful architecture, and satisfied clients, with transparent before-and-after utility data, commissioning reports, and lessons learned that inform continually improving design and construction practices.
- Urban Infill Net-Zero Residence A compact, three-bedroom infill home achieved net-zero with optimized roof PV, triple glazing, and a superb airtight envelope, maintaining quiet comfort near transit while delivering dramatically lower utility bills and resilient operation during neighborhood outages.
- Family Passive House in Suburbia This spacious family home combines passive principles with sophisticated shading and robust ventilation, providing exceptional air quality and steady temperatures, all while meeting a realistic construction budget through careful value engineering and disciplined detailing.
- Off-Grid Retreat with Storage An all-electric cabin uses a ground-mounted array, battery storage, and efficient heat pumps, enabling year-round comfort without grid connection, with durable materials and simplified maintenance suited to remote access and harsh seasonal conditions.
Concept-to-Permit Net-Zero Design Package
A complete architectural and energy design package including site analysis, conceptual options, BIM documentation, energy modeling, detailing for airtightness and thermal bridges, and permit-ready drawings, providing a clear, buildable roadmap to achieve net-zero performance without design guesswork.
,900
Engineering and Energy Modeling Suite
Comprehensive structural, mechanical, electrical, and plumbing engineering integrated with hourly energy models that right-size heat pumps, verify ventilation, optimize PV, and forecast bills, ensuring systems are efficient, resilient, and matched precisely to your climate and lifestyle.
,900
Turnkey Net-Zero Home Construction
Full construction delivery with vetted trades, airtight envelope execution, precision installation of all-electric systems, solar integration, commissioning, and quality verification, culminating in a ready-to-live home that meets the design’s comfort and performance promises without compromise.
,900
Technology and Innovation
We leverage BIM, energy modeling, and digital twins to visualize options, coordinate trades, reduce clashes, and predict performance, delivering fewer surprises on site and a smarter, data-backed path to net-zero outcomes and enduring comfort.
BIM and Coordination
A fully federated model integrates architectural, structural, and MEP systems, enabling clash detection and precise quantity takeoffs, ensuring trades arrive prepared and installation aligns with design intent, schedule, and quality benchmarks from start to finish.
Prefabrication and Modularity
Panelized walls, pre-cut framing, and modular wet cores compress schedules and improve consistency, while maintaining design flexibility, reducing site waste, and protecting sensitive building components from weather during critical construction phases.
Data-Driven Commissioning
We validate system performance with sensors, test results, and baseline energy models, then fine-tune controls and educate homeowners, ensuring real-world performance meets targets and remains optimized as seasons, occupancy, and behavior evolve.

Warranty, Support, and Optimization
Our relationship continues after move-in with responsive warranty service, scheduled maintenance support, and optional optimization visits that keep comfort high, costs low, and systems running efficiently for the long term across changing conditions.



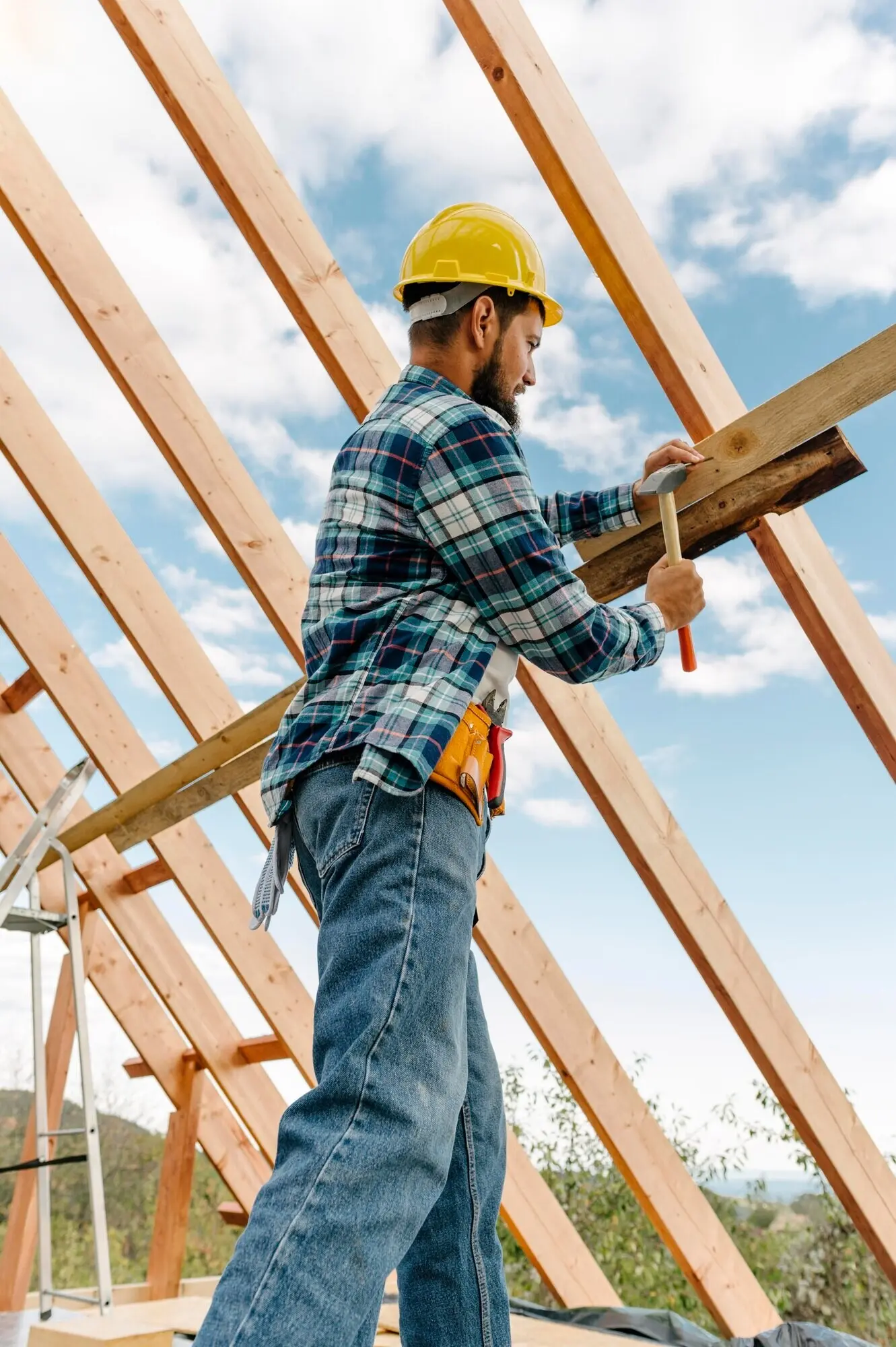
Community, Education, and Resources
We empower homeowners with workshops, open-house tours, and an evolving knowledge base, demystifying net-zero concepts and sharing practical tips so you can confidently operate, maintain, and improve your home for decades.
-
Hands-on walkthroughs explain controls, filtration, ventilation modes, and seasonal strategies, ensuring every household member understands how to stay comfortable, save energy, and preserve air quality with simple, repeatable routines all year.
-
Visit completed homes to feel the quiet, comfort, and daylight firsthand, meet past clients, and speak with our team about details, decisions, and costs, turning abstractions into tangible, confidence-building experiences.
-
Our resource library covers design basics, budgeting tips, maintenance best practices, and troubleshooting, helping you make informed decisions before, during, and after construction with clear, actionable, and unbiased information.
